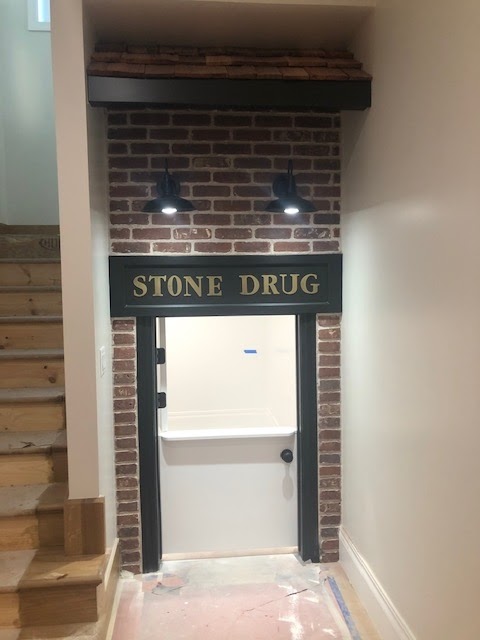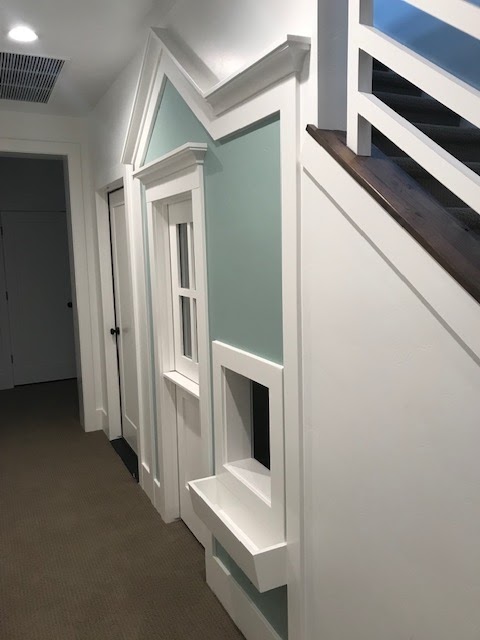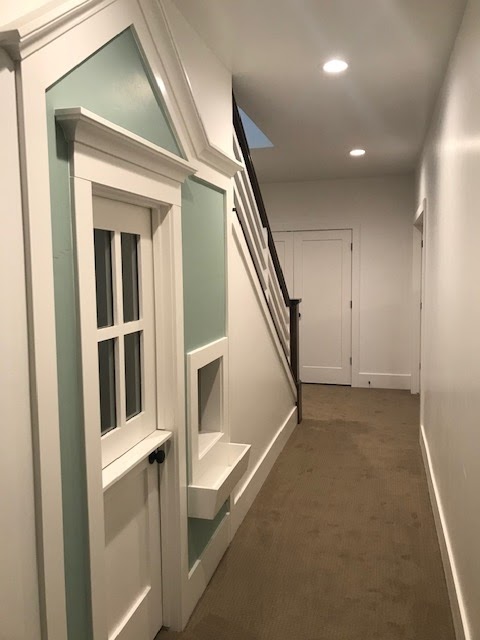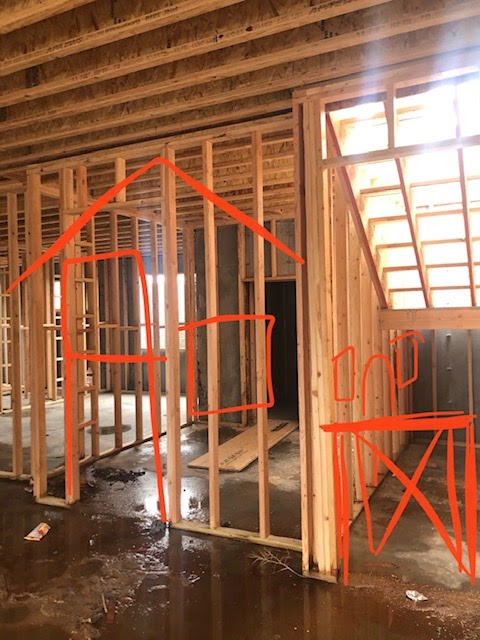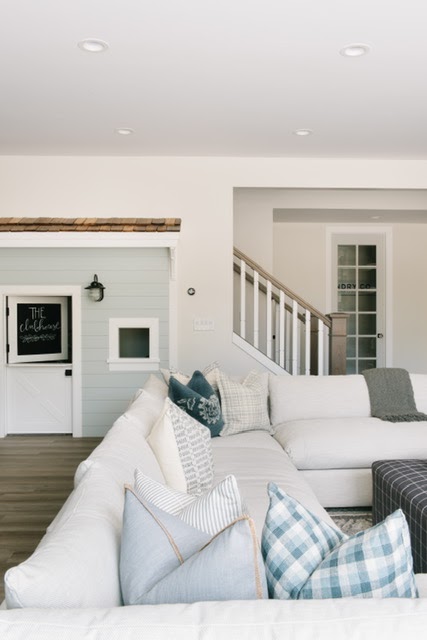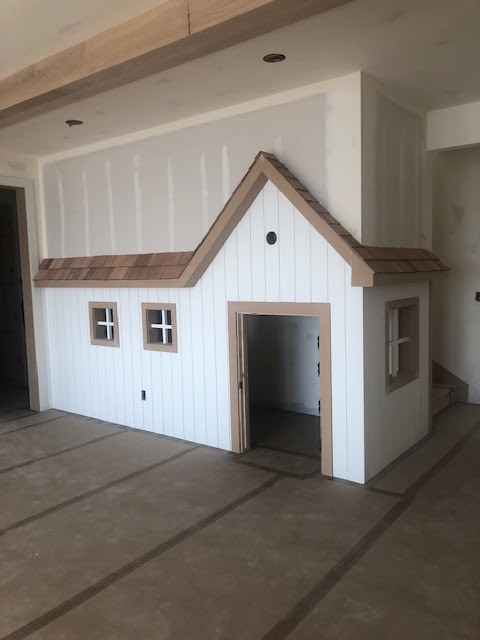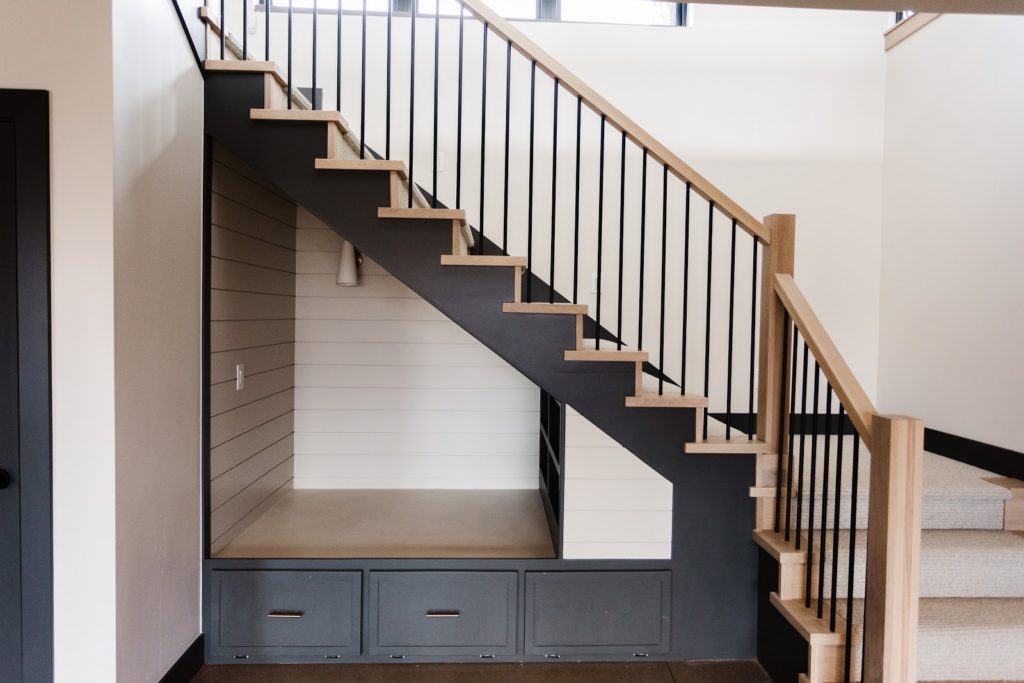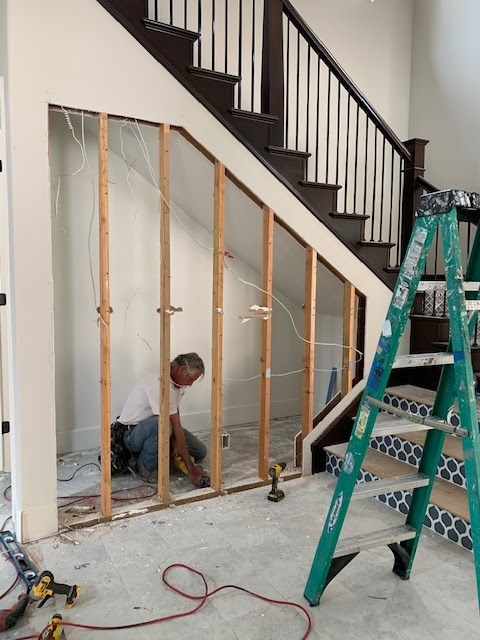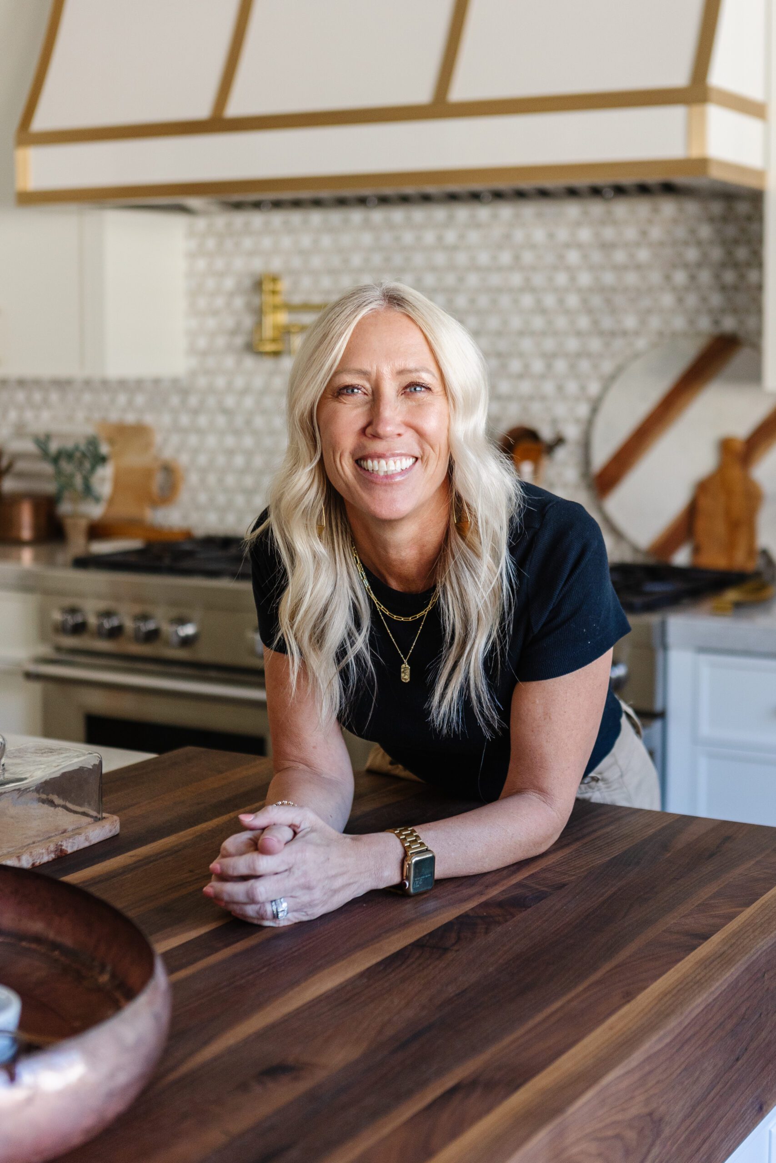Should I just leave the space under my stairs a regular closet?
Over the last several years, not only have stairs transformed into gorgeous design aspects of your home, but the space under the stairs has transformed as well! No longer is it just the storage room of yesteryear. There are so many ways to use that space that will benefit you! Now that homes are being designed with designated storage space, ie; under the porch cap, specific rooms in the basement planned for storage, large mechanical rooms that can house more than just the brains of the home, as well as an ever increasing amount of suspended slabs under the garage space that leave plenty of room for storage as well as even theater rooms. With all this new found space, I am finding that we are able to use the stairs as a fun space to fit your families needs.
So what do I build under the stairs then?
I would say the first step is to determine your family’s needs. If it’s truly just storage that you need, then, by all means, leave it as just storage. But, if your family has a love of reading, take advantage of the space and build that. If you have young children or are entering the grandchild phase, maybe a playhouse is the right option for you. Or, depending on the location of said stairs, maybe a great little wet or dry bar is in order. I have also thought of some great storage solutions that aren’t just leaving a door at the end and adding no style to the space. Here is a link to some great options 42 Best Drawers under stairs images | Under stairs, Stairs …
Let’s talk about some of the options I’ve done recently here at Allison Campbell Design…
How about a playhouse!
So many different ways to make this place a playhouse come to mind, but the design of your stairs really determines how the playhouse can work in your home. Here are a few examples of playhouses based on the stair design in the home. Some of these pictures are finished products, some are concepts that are currently under construction and some are shots of the process!
The pictures below are a great solution when your stairs are designed stacked with rooms on either side. This means you only have the front area to work within your design….but it’s not impossible!
This is another design that can work for the space under your stairs when your stairs are paralleled with a hallway. There’s not an adequate amount of space to really go crazy on the design since it’s in the walkway, but plenty of room to still make it adorable!
Here is the beginning of another playhouse that encompasses the room next to the stairs so the play area is larger.
These three pictures had stairs that opened to a full basement area which made it easy and fun to design a full exterior to the playhouse with windows, doors, etc!
Basically, the idea is to have fun, work within the parameters of your stair layout and make the most of the space you have!
This Playhouse was on the back of a set of stairs with a landing. We followed the roofline of the exterior of the home and then built some shelving and hung the cutest light fixture!
My family members are avid readers! Build a reading nook…
There is another great way to use this space if you or members of your family love to read or just want a convenient lounging space. You can make this space a perfect little hangout with books accessible, lighting as needed, and a great cushion for comfort. You can even add drawers under the sitting bench for storage of any kind.
A cute little cushion will be added to this space for lounging with lots of comfy pillows as well! You can see, there is lots of storage at the end of the nook and below the bench for books. A light has been added to this space for late-night reading. Shiplap surrounds the space under your stairs to protect the drywall! With rambunctious kids and their heads and feet that can sometimes dent the walls!
What if you would like to make it fully functional for more of an adult crowd? Here’s your answer…
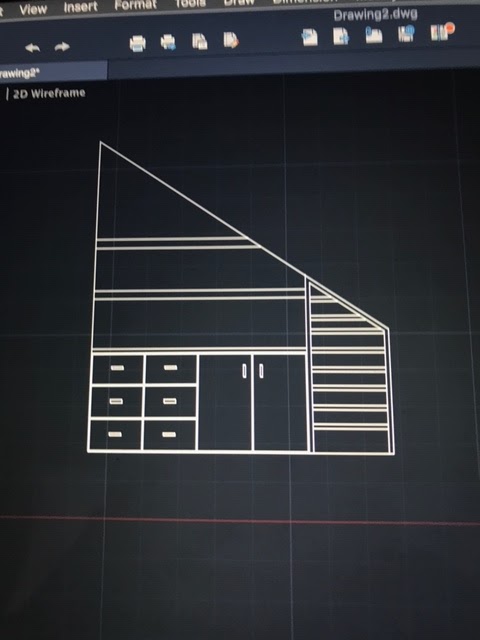
I recently did a remodel in San Diego on a new construction home. The homeowners weren’t able to add some of the details they wanted during the process. They have a great area under their stairs on the main floor and wanted to take advantage of the space. My first thought was a great reading nook like the idea above! The homeowners loved the idea and that was the direction we were going. About 2 weeks before the remodel and the tear-out began, I received the funniest text from the homeowner. She said, “Allison, my husband and I have been talking and we really love the idea of the nook and feel like it’s a great use of that space. But the more we talked, the more we realized that our kids don’t like to read, but we like to drink!” Hahahaha…. I was dying laughing! Remember when I mentioned earlier that you should build to your needs? Well, this is the perfect example of that! So, that is when the idea changed to a dry bar! We drew up the concept for the contractor to use and then he went to town on it!
The finished product is a fabulous dry bar with a wine fridge! Open shelving for storage of glasses and odds and ends. You can find additional wine storage at the end opposite the door. And of course, a keyed lock will be installed on the door to keep the young people out. This is great for entertaining and serving your guests on those fun occasions.
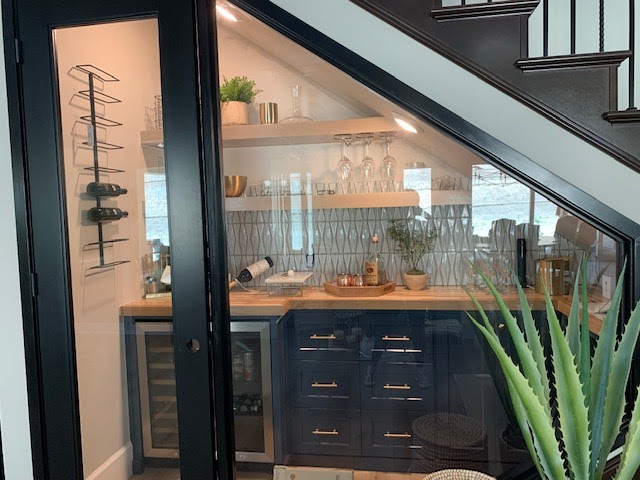
The moral of the story
Sit down with your spouse, family members, friends, significant other…whomever, and decide what your needs are. Base your game plan off of those needs. Then, depending on the design of your stair layout, figure the best layout. That will take advantage of the space and give you the greatest overall design for your home. Don’t be afraid to try something new. The biggest mistake you can make is not stepping outside of your comfort zone! Or believing that you can make your home the best place possible for yourself and your loved ones!
Jump….the result is soooo worth it!
XOXO
Allison

