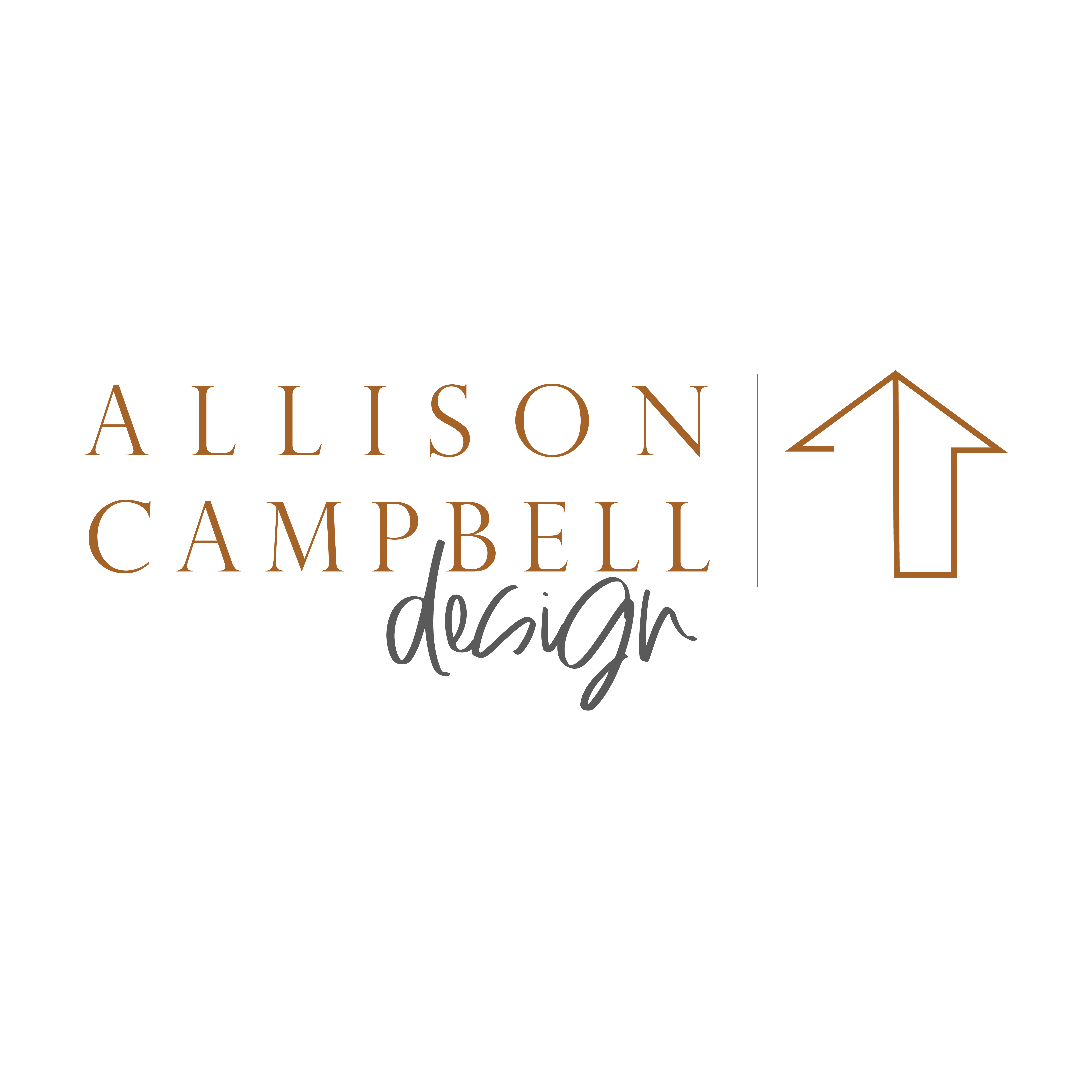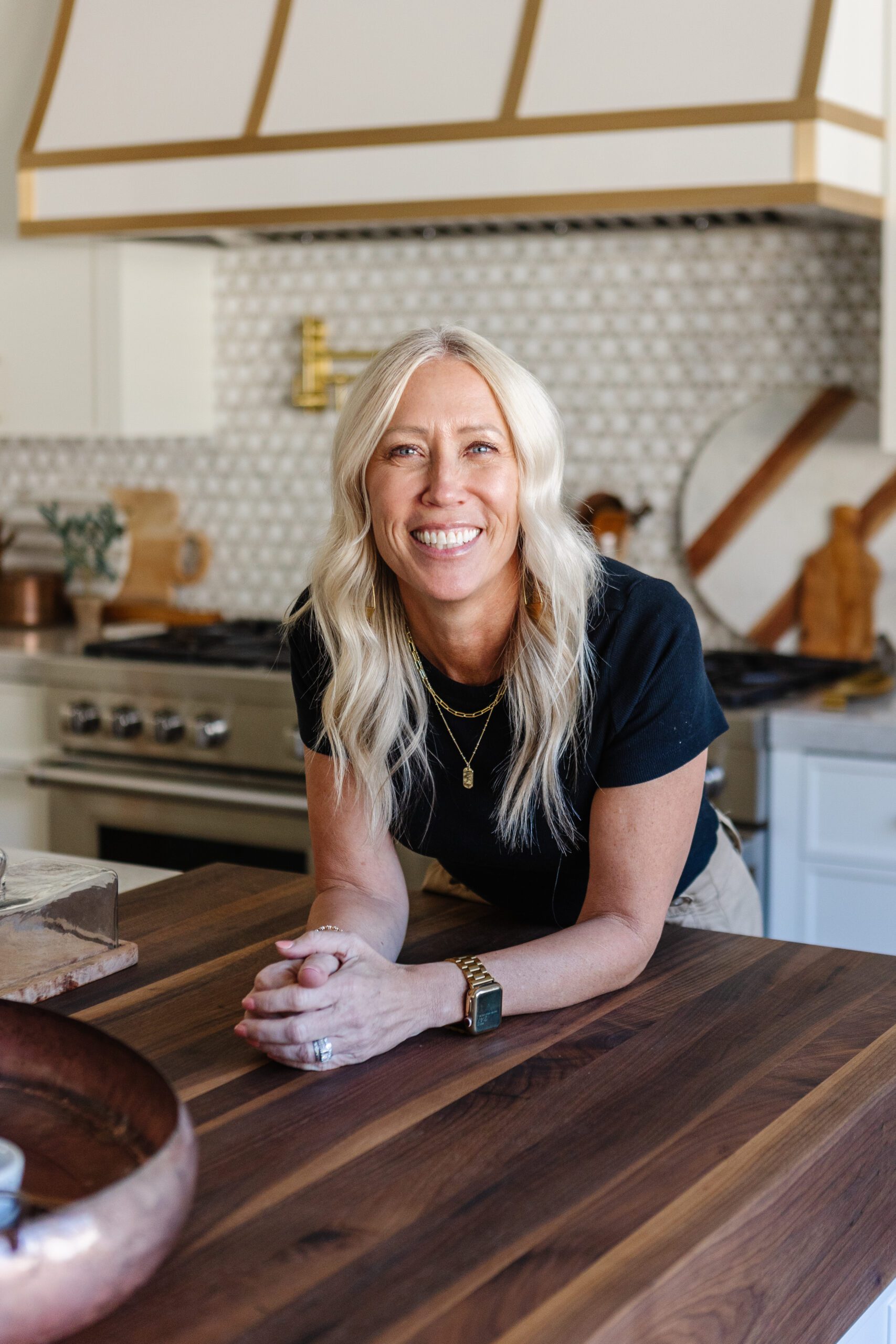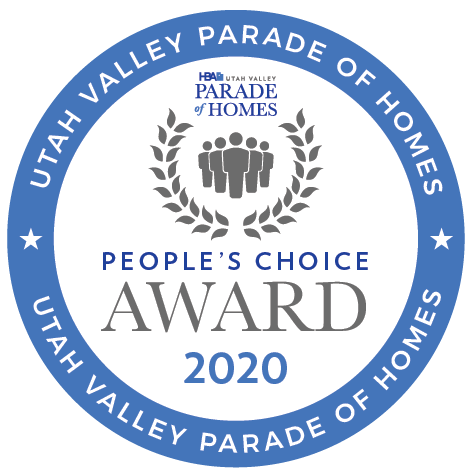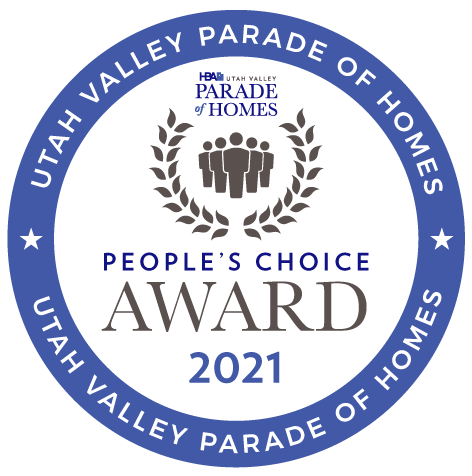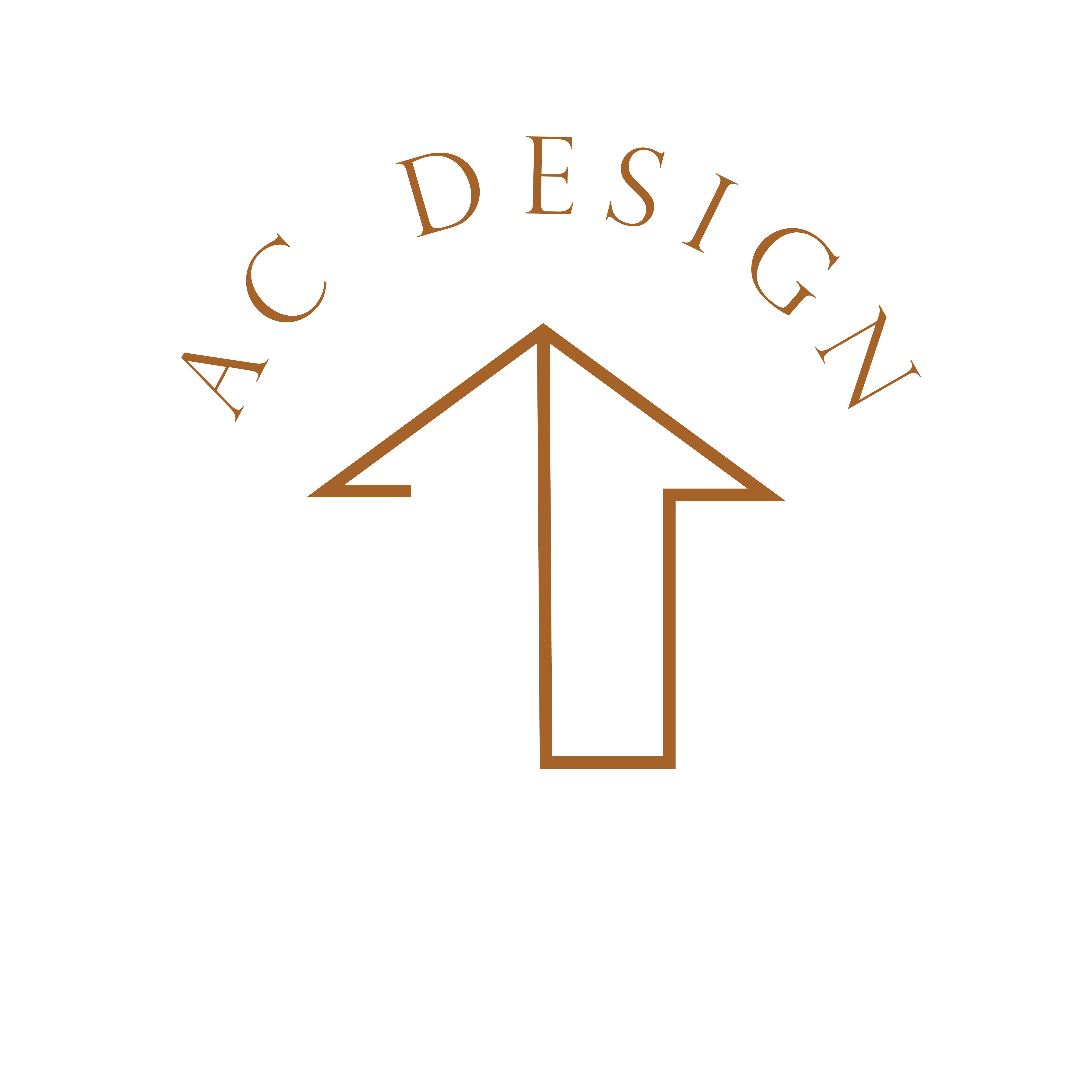The Designs and Pictures Behind the “Piano Home”
We named this home the Oh Hey Tuhaye project but as we got into the project it became known as the “Piano Home”. Let’s see if you can tell why from these pictures.
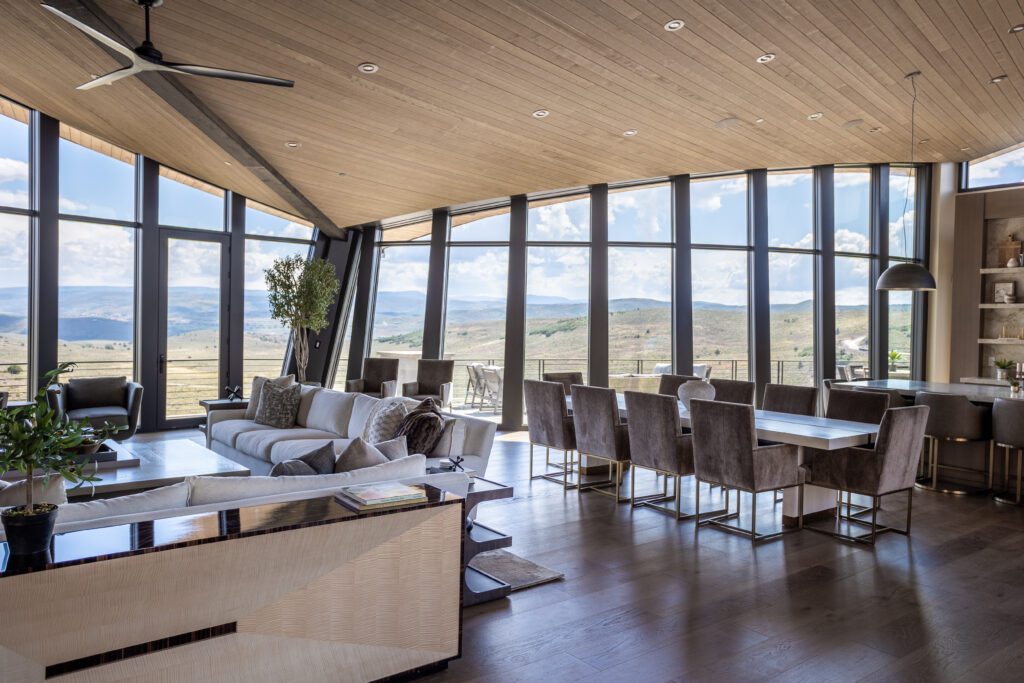
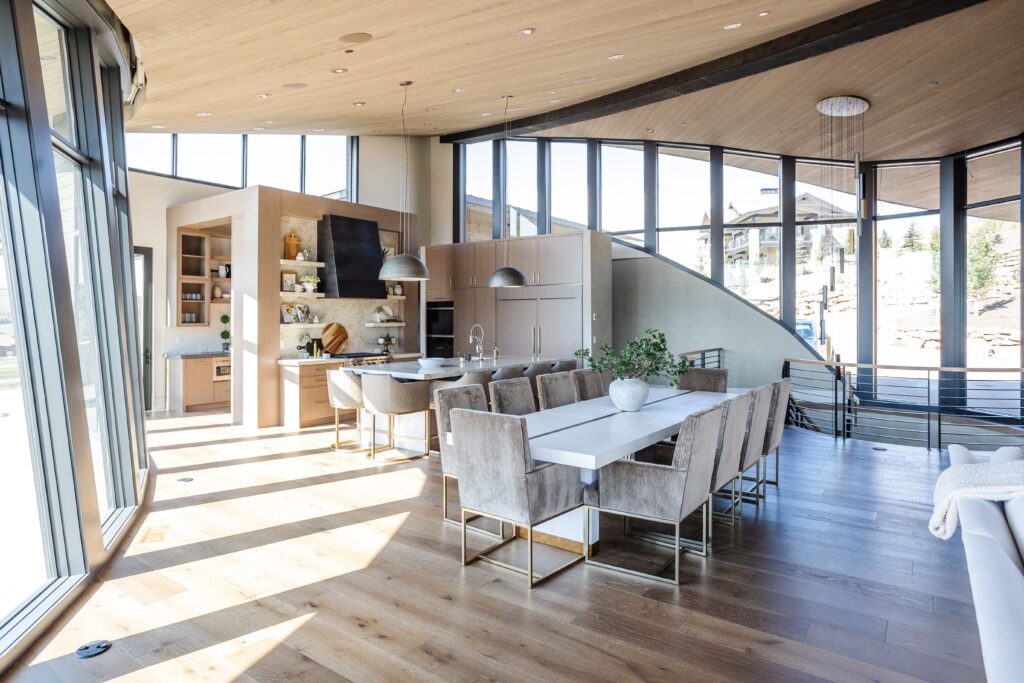
In the picture below you can see from a different angle how both of the above shots come together in this space.
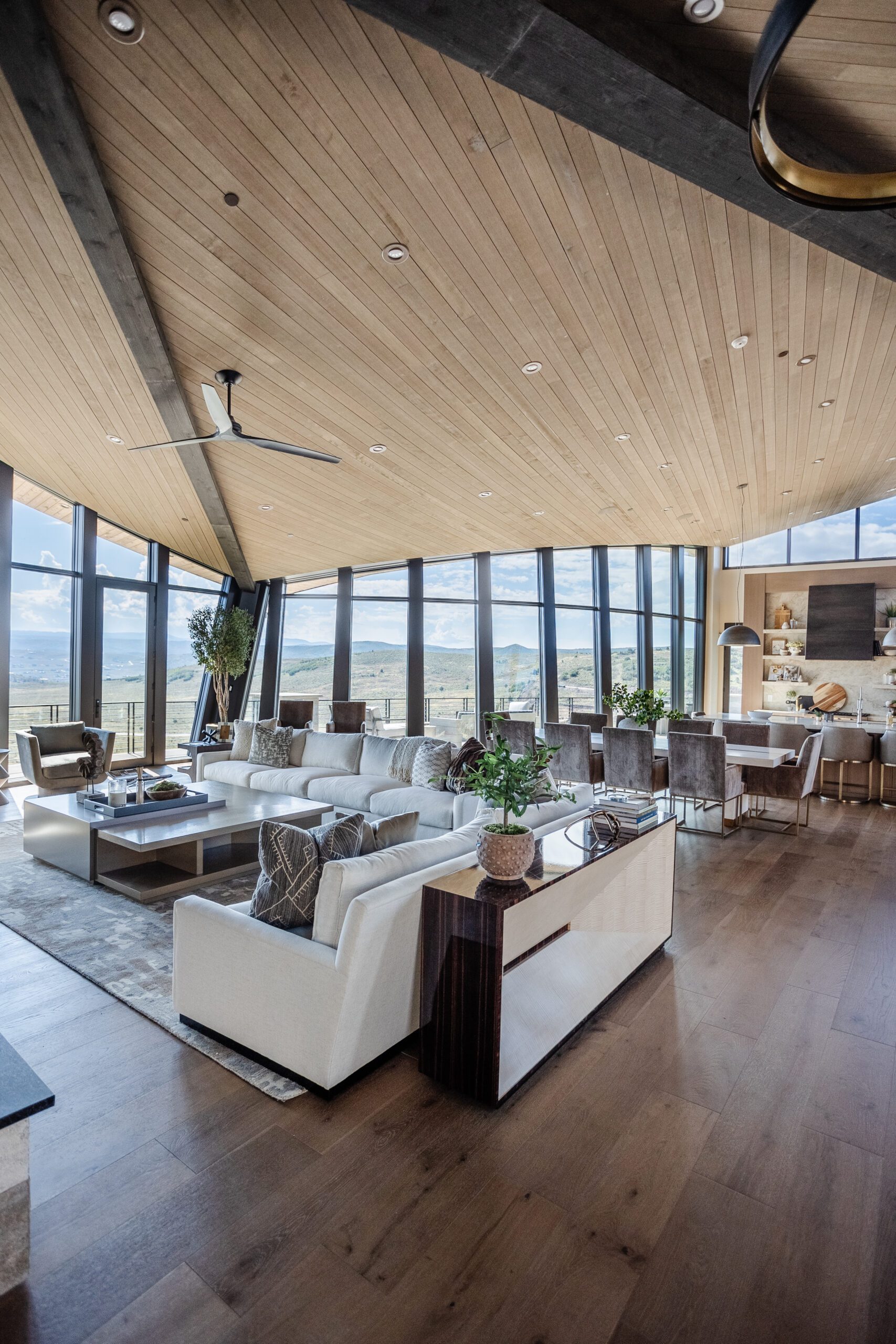
The Design Process
The process begins by meeting with the clients and getting a feel for the home they are wanting. In this meeting we identify the overall aesthetic that is wanted in the home as a whole and in each individual space.
Then we start by designing several spaces, we do the drawings, pull selections and then meet with the client to present. We take the feedback we receive during this time and massage our designs as needed until everything is in a place that we feel good about moving forward to design the rest of the home.
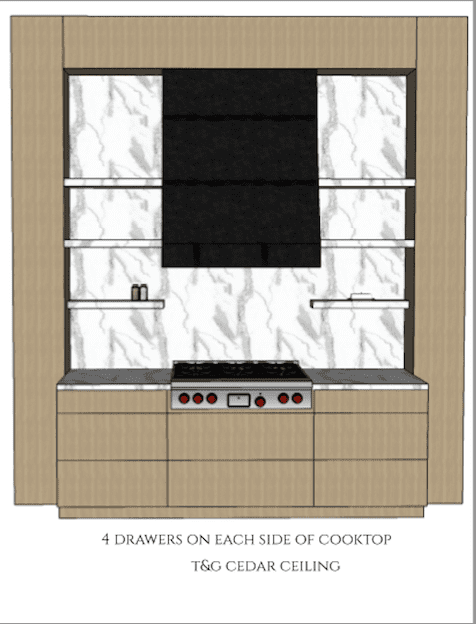
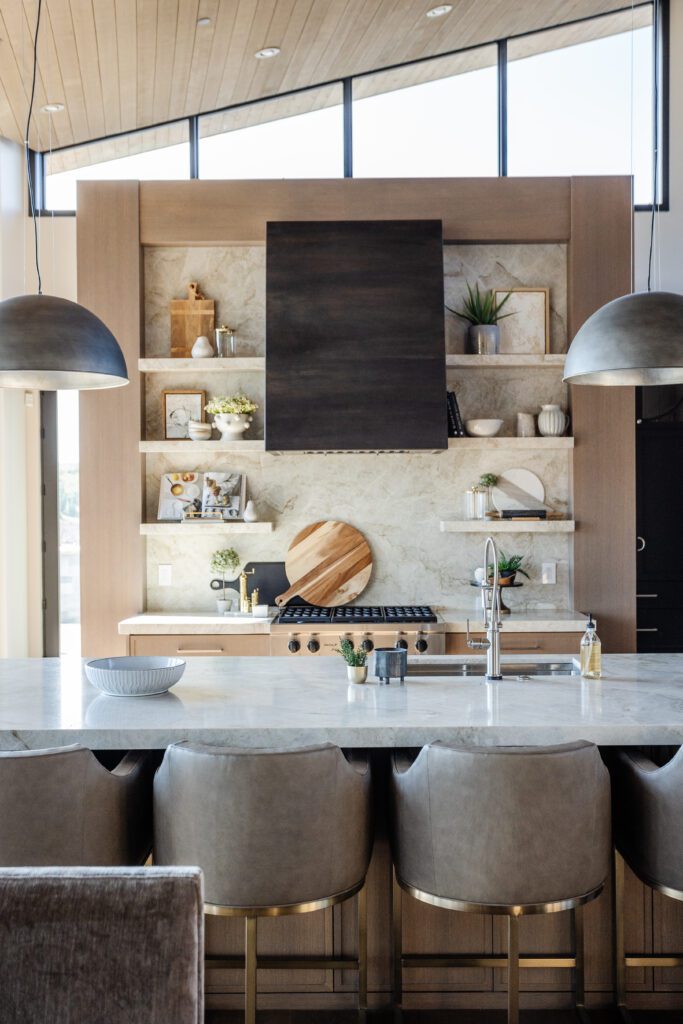
The concept drawings that you see here give the clients a feel of what the final design will look like. These drawings get close to the desired product but they are not exact. Depending on how visual the client is we will do more or less drawings depending on what they need. It is so cool to get to see the things that were once on paper come to life in our clients homes.
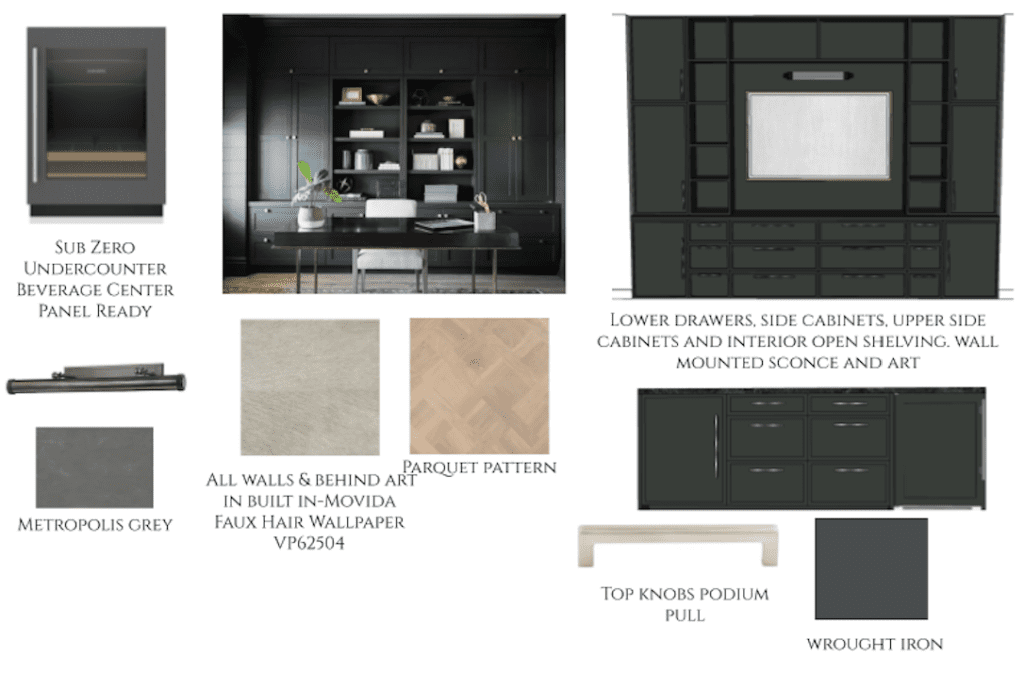
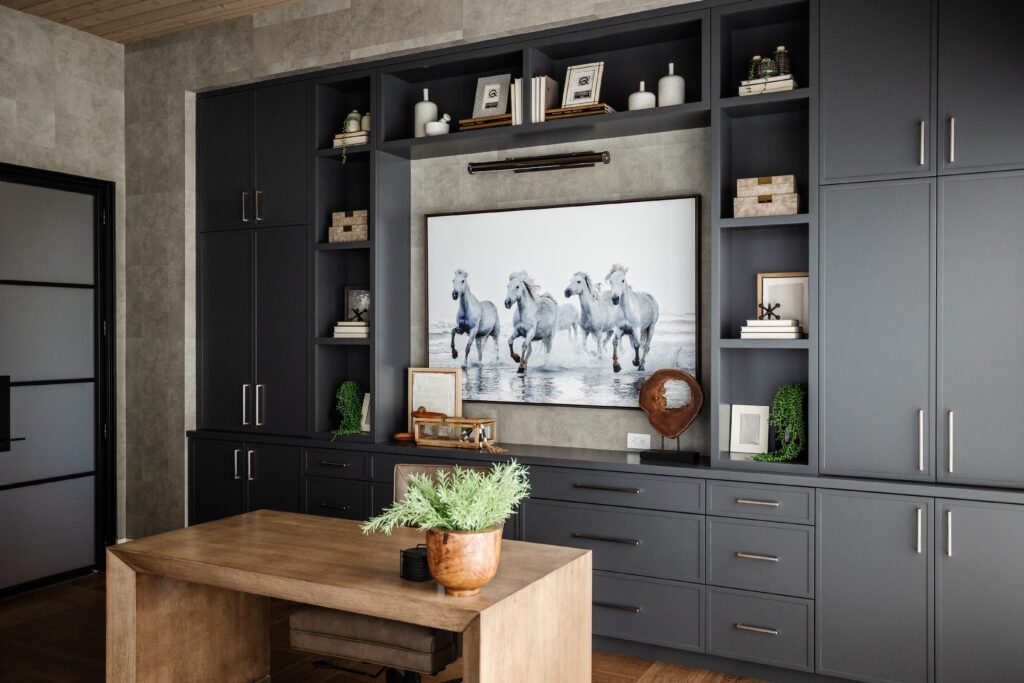
The Stairs
In this home the Architect designed the stairs and we followed his designs and made adjustments accordingly so it would compliment the rest of the home. Can you start to tell now why it started being referred to as the “Piano Home”?
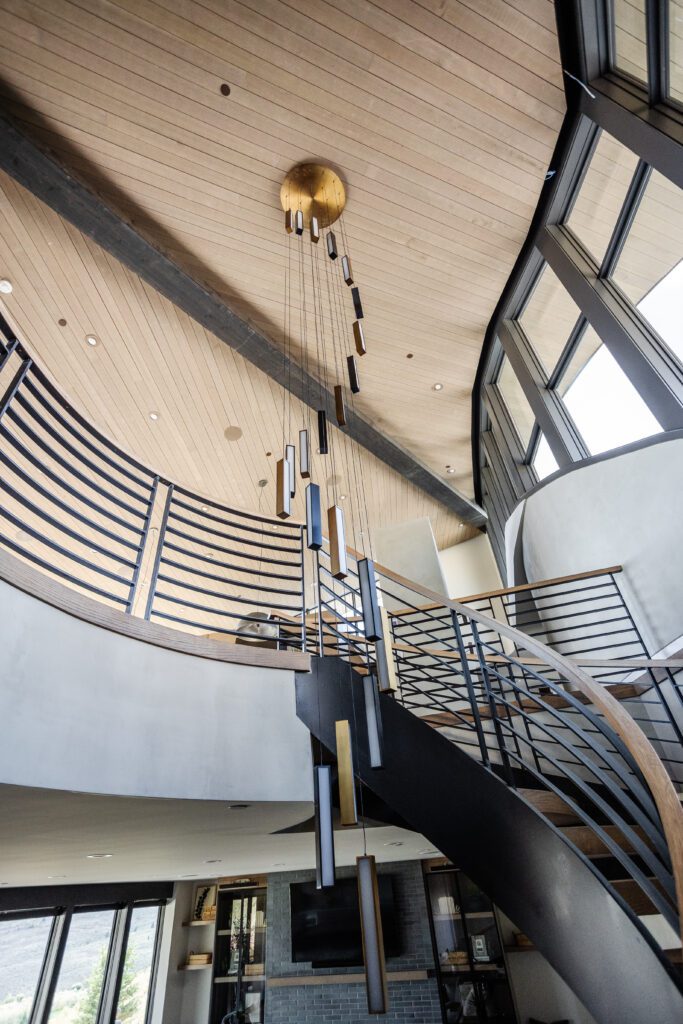
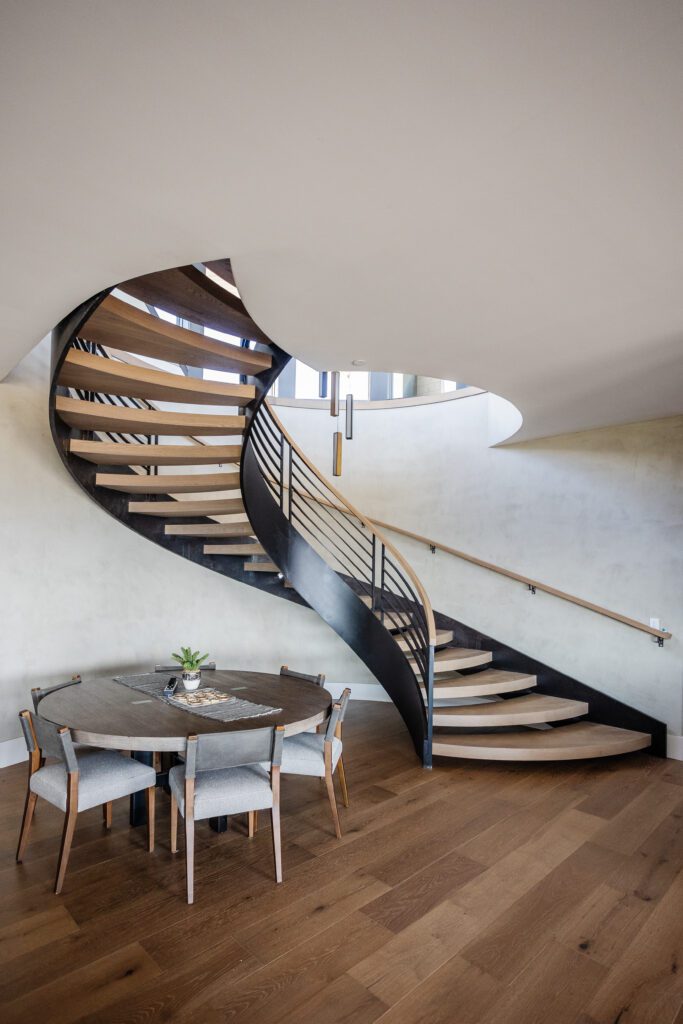
The Exterior
The long curved lean lines with the wood tones make this home stand out in its surroundings.
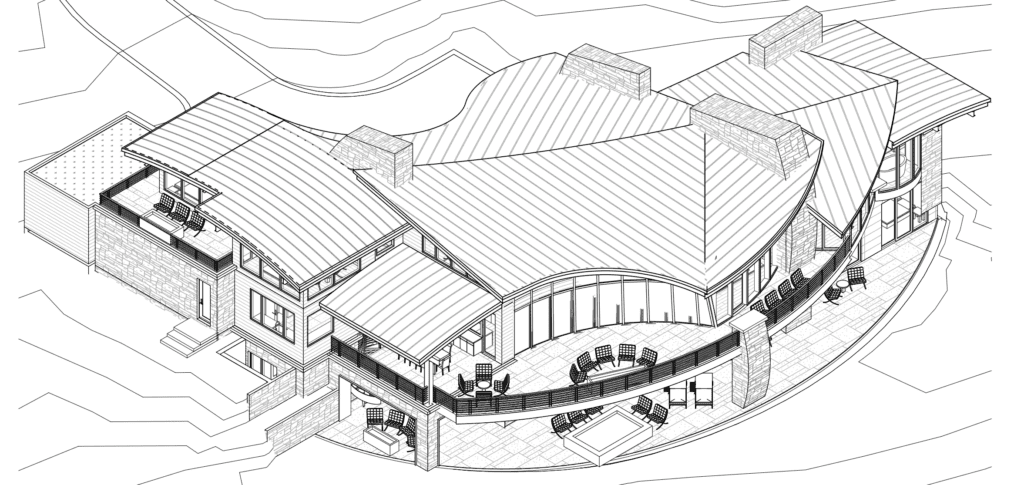
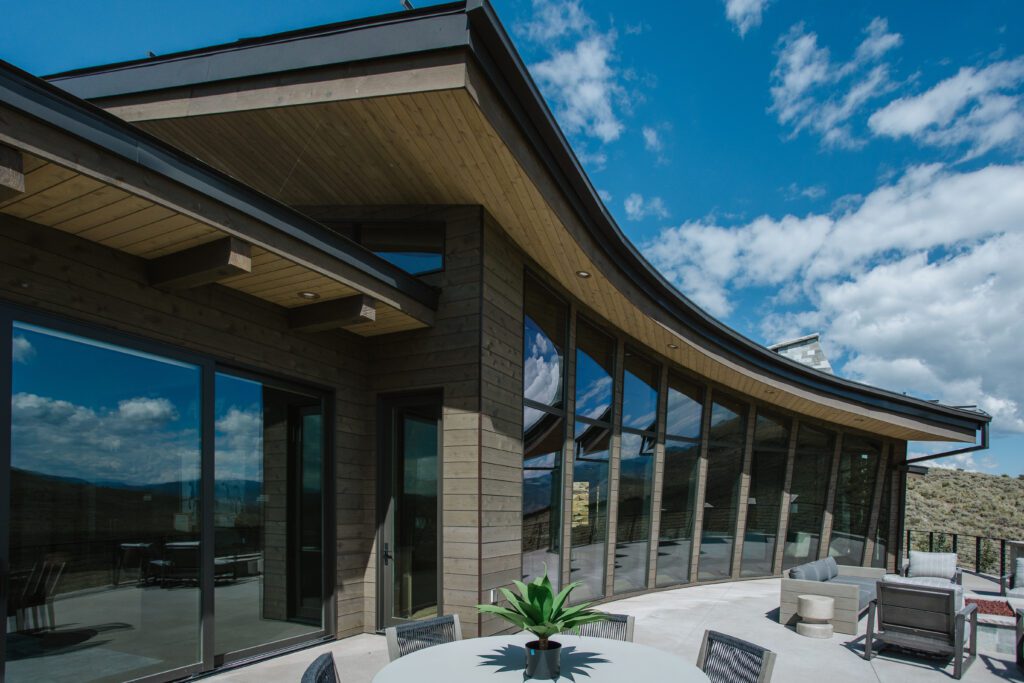
The Roof
The way the low pitch hits the soft curves along the outside is remarkably striking.
